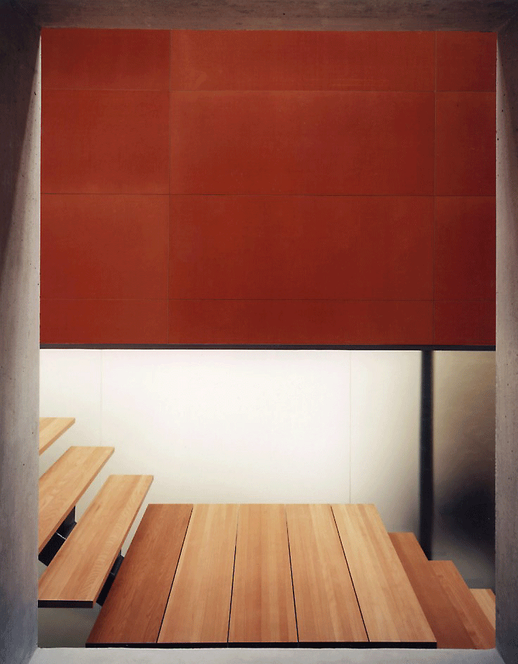Rosenmund+Rieder Architekten
Architects BSA SIA AG
Gerberstrasse 5
CH 4410 Liestal
Todd served as part of a team on the last phase and documentation of this project.
Modification of the seminar building in Bad Schauenburg Liestal | Client: Ciba – Geigy AG
Direct order 1993
A modern seminar facility was to be installed in the former coach house with stables.
The closed, quiet roof areas and the wall-emphasized gable ends as characteristic elements of the building type shaped the design intention just as much as the idea that the protective shell of the coach house should now accommodate a seminar building instead of the carriages.
The new structure was used detached from the existing outer walls so that the horizontal and vertical access runs between the existing outer walls and the new installation. When entering from the warm, bright southern light into the half-darkness of the interior, one encounters the wooden planked box of the seminar business. Only when you turn into the foyer, which is open to the square and garden, will you be greeted again by the bright light of the present. The path to the upper rooms leads along the original, northern outer wall, past the opening to the group rooms, to the anteroom of the plenary hall, which once again opens up the view of the landscape to the full height, before the path ends in the concentrated atmosphere of the plenary hall.











